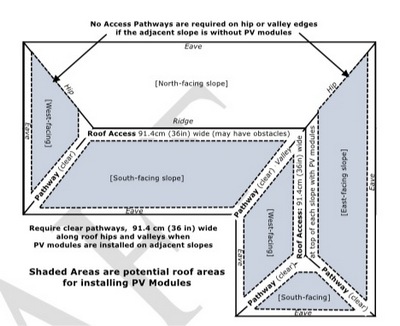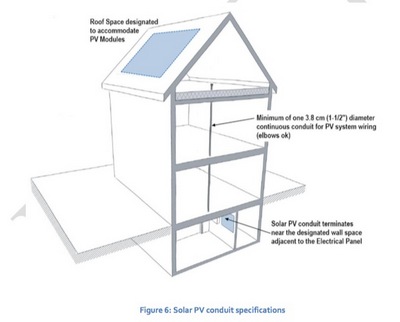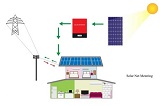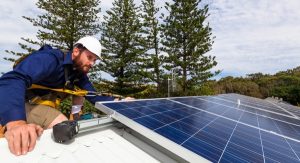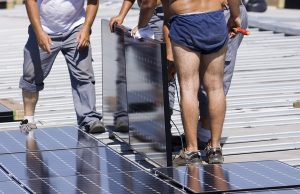Natural Resources Canada is working on new guidelines for homebuilders that will make new houses easier to retrofit for solar, even if the solar panels are installed long after the construction of the house.
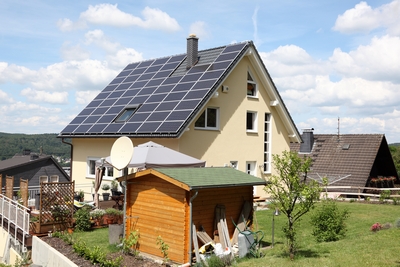 House with solar photovoltaic panels on the roof
House with solar photovoltaic panels on the roof
The “Photovoltaic Ready Guidelines” make recommendations that are easy and inexpensive to execute during construction that will save homeowners a lot of money if they decide to install solar panels down the road. The draft guidelines can be found on NRCan’s website nrcan-rncan.gc.ca, and since the guidelines are in draft form, homeowners and home builders should ensure they are working with the most recent version.
The guidelines do a great job of providing information on how to build a home that is optimized for solar. The document covers topics like:
- Roof access
- Code Compliance
- Making sure that your solar panels installation is Ontario code-compliant is essential to the success of a project.
- Roof angle
- Determining the best angle to capture the maximum benefits from the solar installation, based on the latitude and seasonal angle of the sun at your location.
- Roof size
- Identifying on the house plans a large roof area to allow the installation of a photovoltaic array with a design energy output to offset a significant portion of the annual energy budget of the house.
- Conduit sizing
- Wall space for inverters
- Inverters and other BOS components need to be placed near your main electrical panel, and making sure that there is adequate space can save a lot of work down the road.
- Snow and wind loads
- The guide does not go deeply into the topic of loads, but it does a good job of laying out the issues surrounding a properly engineered racking system. Truss sizes, snow loads and more are discussed.

The guidelines are still in draft form, but will be ready for adoption later in 2017. Putting these guidelines in place is another excellent example of a forward looking approach to solar adoption. By encouraging simple upgrades during the construction of new homes, the potential for new rooftop solar generation is increased with little or no coast to builders and homeowners.
If you’d like to find out what’s required to retrofit your own house for solar panels installation, feel free to contact us, and we will get back to you with more details and free quotes.


